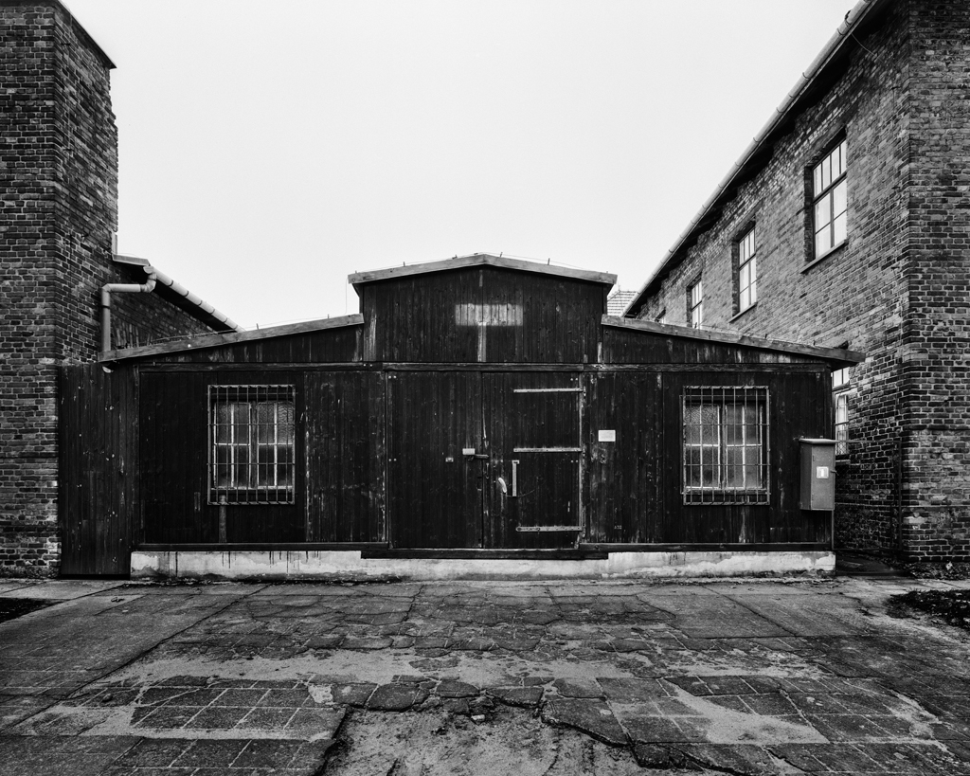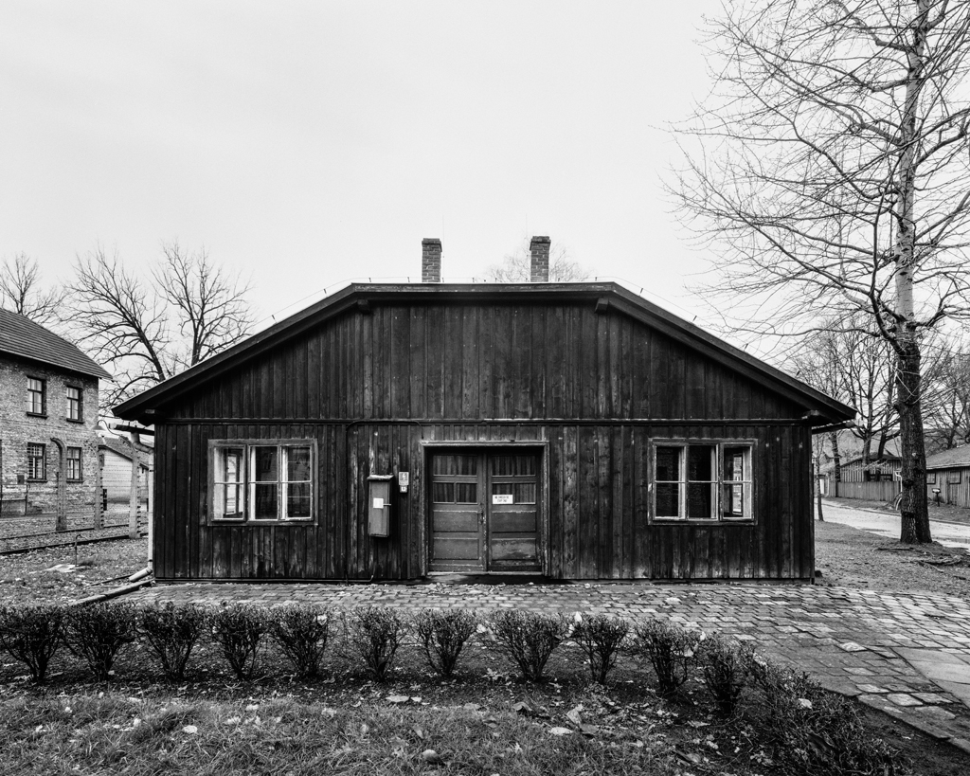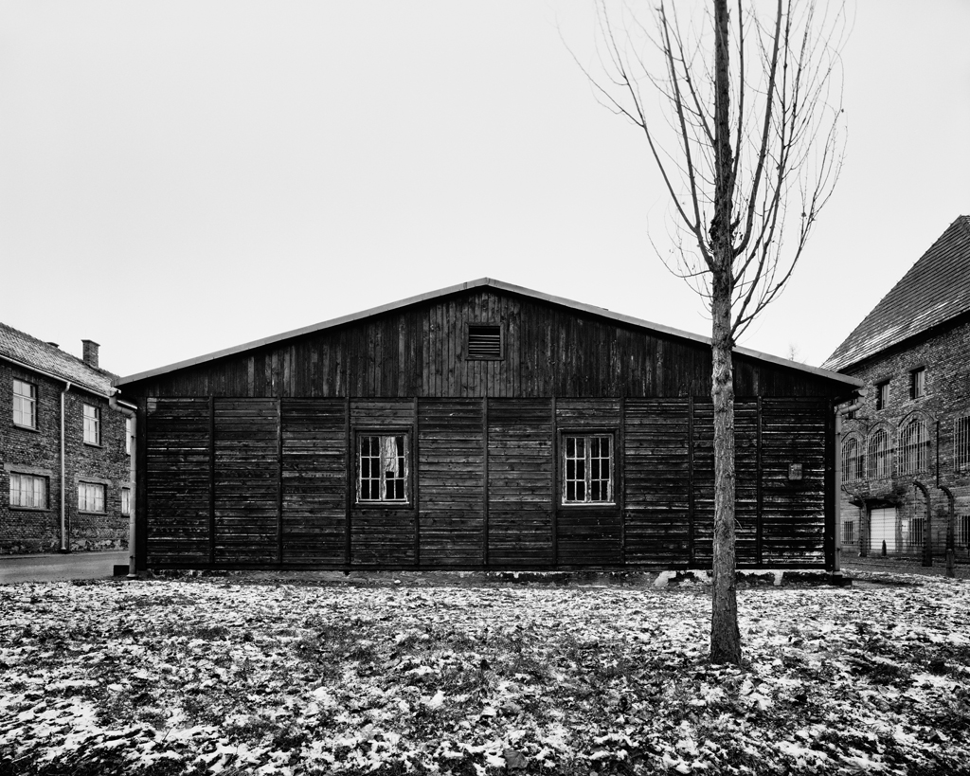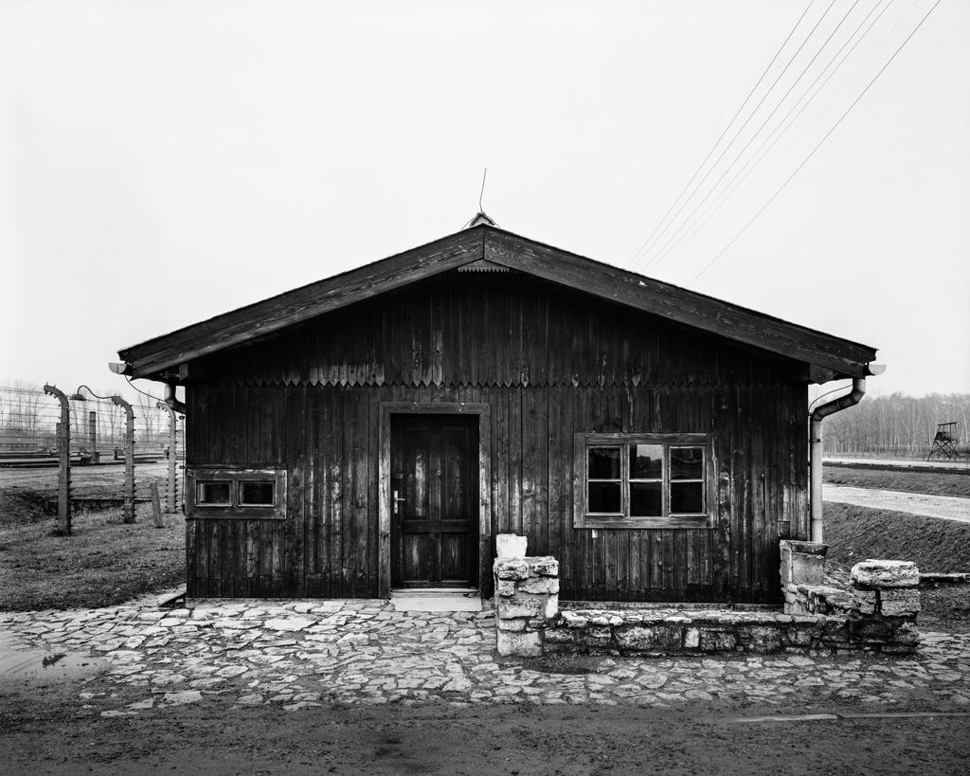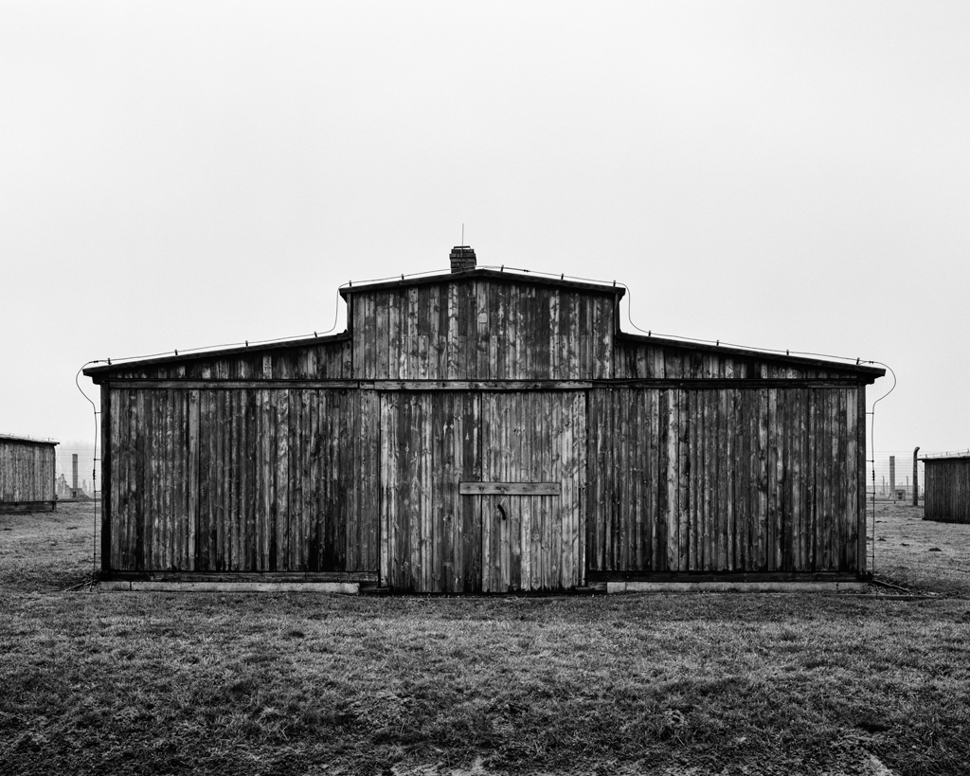3rd place
bronze star award
Tomasz Lewandowski
germany
title
auschwitz – typology of the architecture of the extermination camp
70 years ago in 1947, following a resolution of the Sejm of the Republic of Poland, the "Auschwitz-Birkenau State Museum" was established in Oświęcim for preservation "for all time as a Monument to the Martyrdom of the Polish Nation and other Peoples". Of the ten units forming the camp complex in Auschwitz, two, which were the main camps, are now a part of the museum, namely "KL Auschwitz I" in Oswiecim, the area of which is 20 hectares, and "KL Auschwitz II“ in Brzezinka (german: Birkenau), the area of which is 191 hectares. Beyond the gigantic collection of the archives (e.g. about 110.000 pieces of footwear), there are more than 150 buildings, 300 ruins and countless other objects (e.g. about 3600 concrete fence posts) located on the area of the memorial site. This architecture is an important testimony to the industrial character of the genocide in the concentration camps of the Third Reich. The typological examination of the objects in the presented photographic cycle should enable the spectator to compare various rationalization methods in an architecture designed to serve for efficient mass killing. The photographs were taken in b&w and in the large format 4x5.
2004 engineer graduate at the opole university of technology
since 2006 co-founder of tumw wroclaw
2007 co-owner and later journalist for inwestor magazine (PL)
2010 freelance journalist for architektura magazine (PL)
2012 master of arts graduate in photography on the burg giebichenstein university of arts halle, germany under prof. rudolf schäfer
2012 assistant lecturer on the burg giebichenstein university of arts halle, germany
2014 start of the ph.d. on the burg giebichenstein university of arts halle, germany in the department of design studies
2017 guest lecturer for photography at the institute of the art education in warsaw, poland
publications (commercial photographs) in:
cube (d), deutsche bauzeitung (d), architektur nrw 2013 (d), greenpeace magazin (d), architektur international (d), fassadentechnik (d), plan spezial (d), bild (d), detail (d), inwestor (pl), architektura-murator (pl), s[z]arp (pl), świat architektury (pl), mosty polskie (pl), ottawa magazine (can), canadian architect (can), archithese (ch)
back to gallery
entry description
According to a duo of photographers Bernd and Hilla Becher, the form of the industrial construction is determined only by its function. The function is also the "legitimacy" of the existence of these buildings. In other words, when the structure, which is built as an industrial site, loses its original function, it becomes unnecessary and sooner or later will be demolished. Within this principle there are two possible exceptions: to transforming the site and giving it a secondary function, or because of its high historical, cultural, and / or aesthetic value, to raising it to a protected status as a monument, museum, and/or memorial site.70 years ago in 1947, following a resolution of the Sejm of the Republic of Poland, the "Auschwitz-Birkenau State Museum" was established in Oświęcim for preservation "for all time as a Monument to the Martyrdom of the Polish Nation and other Peoples". Of the ten units forming the camp complex in Auschwitz, two, which were the main camps, are now a part of the museum, namely "KL Auschwitz I" in Oswiecim, the area of which is 20 hectares, and "KL Auschwitz II“ in Brzezinka (german: Birkenau), the area of which is 191 hectares. Beyond the gigantic collection of the archives (e.g. about 110.000 pieces of footwear), there are more than 150 buildings, 300 ruins and countless other objects (e.g. about 3600 concrete fence posts) located on the area of the memorial site. This architecture is an important testimony to the industrial character of the genocide in the concentration camps of the Third Reich. The typological examination of the objects in the presented photographic cycle should enable the spectator to compare various rationalization methods in an architecture designed to serve for efficient mass killing. The photographs were taken in b&w and in the large format 4x5.
about the photographer
1978 born in nysa, poland2004 engineer graduate at the opole university of technology
since 2006 co-founder of tumw wroclaw
2007 co-owner and later journalist for inwestor magazine (PL)
2010 freelance journalist for architektura magazine (PL)
2012 master of arts graduate in photography on the burg giebichenstein university of arts halle, germany under prof. rudolf schäfer
2012 assistant lecturer on the burg giebichenstein university of arts halle, germany
2014 start of the ph.d. on the burg giebichenstein university of arts halle, germany in the department of design studies
2017 guest lecturer for photography at the institute of the art education in warsaw, poland
publications (commercial photographs) in:
cube (d), deutsche bauzeitung (d), architektur nrw 2013 (d), greenpeace magazin (d), architektur international (d), fassadentechnik (d), plan spezial (d), bild (d), detail (d), inwestor (pl), architektura-murator (pl), s[z]arp (pl), świat architektury (pl), mosty polskie (pl), ottawa magazine (can), canadian architect (can), archithese (ch)
back to gallery

