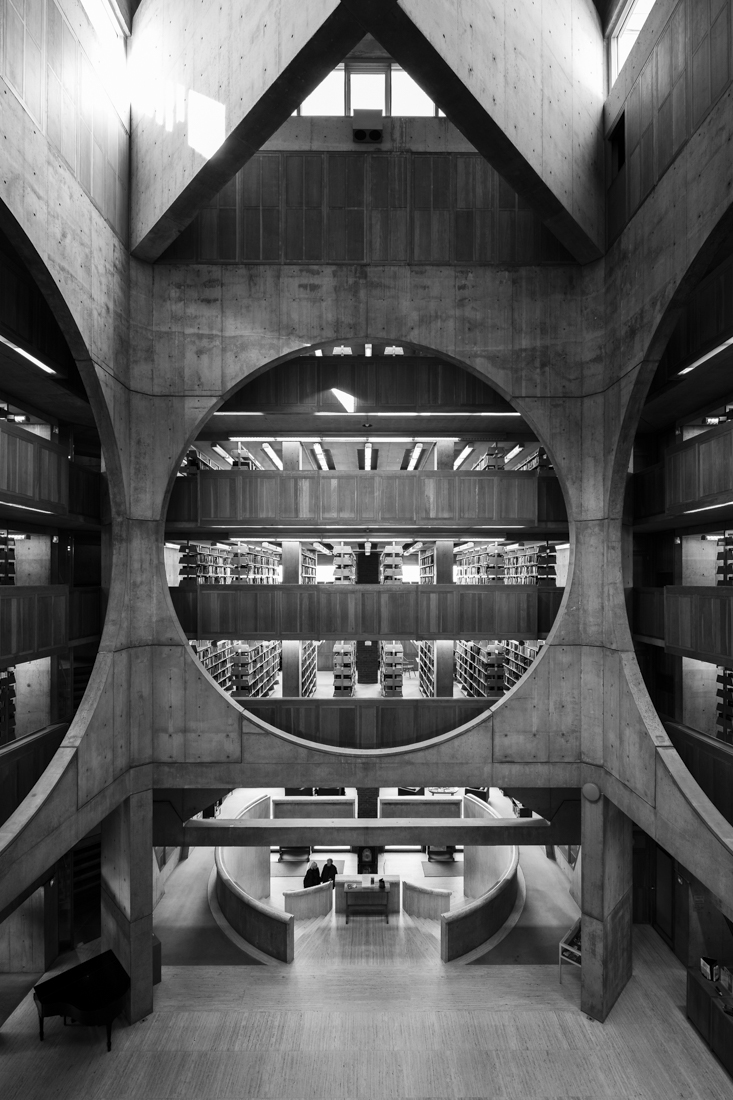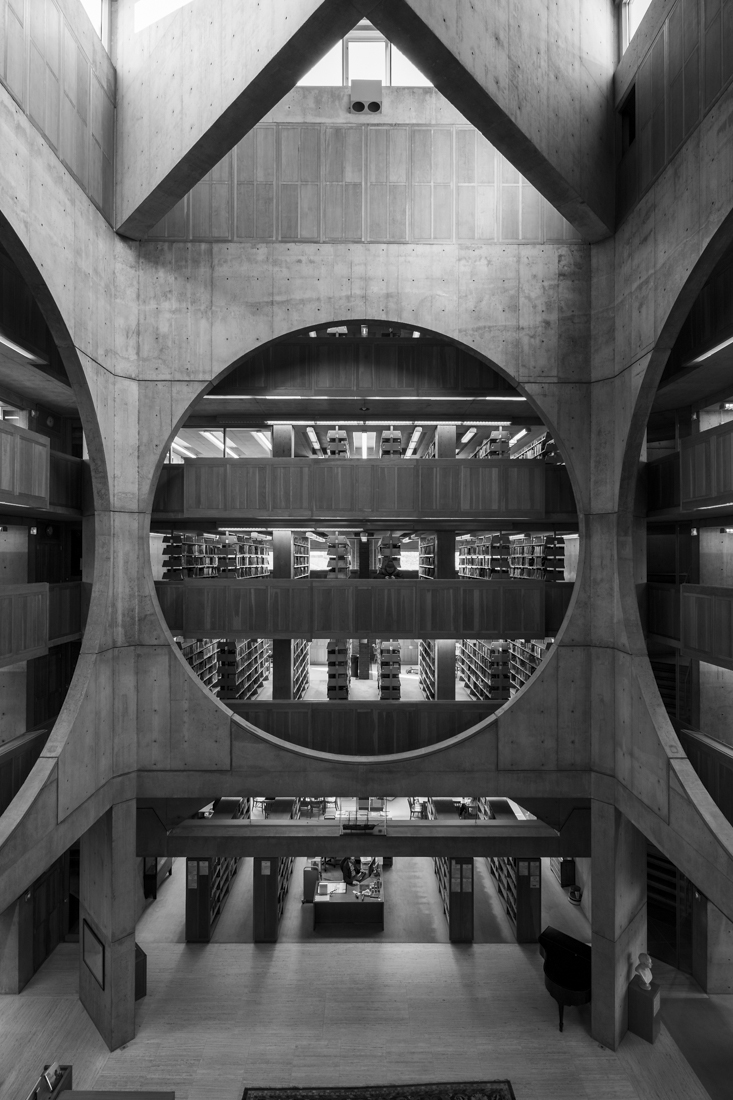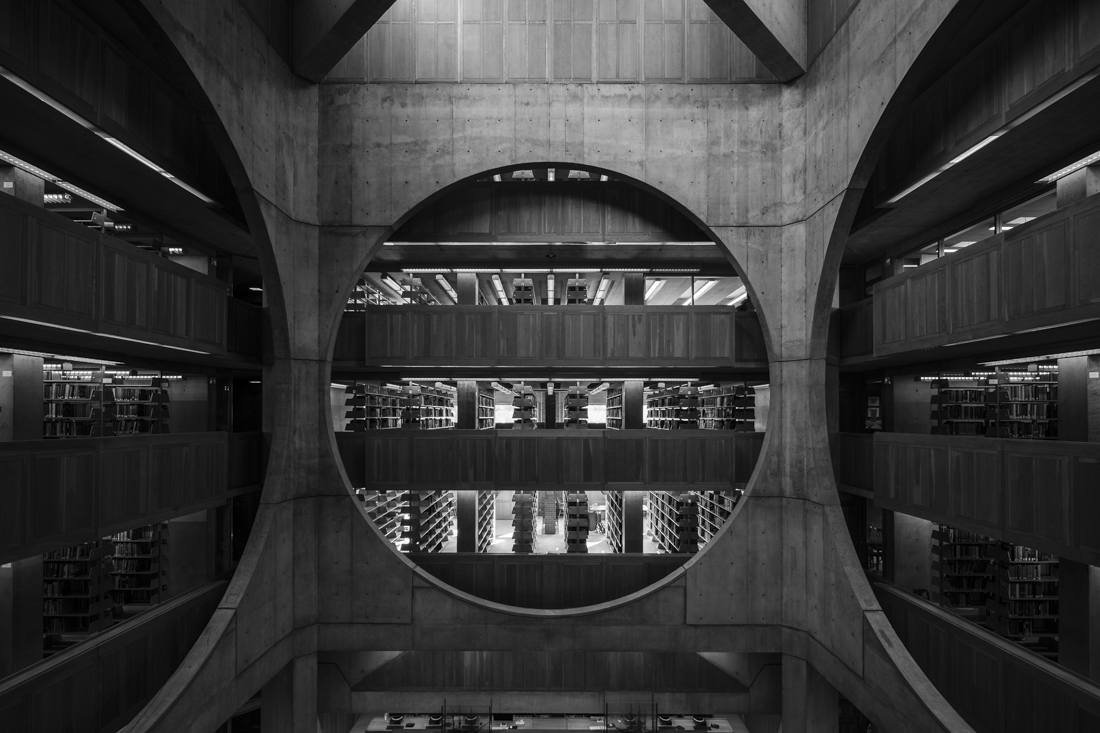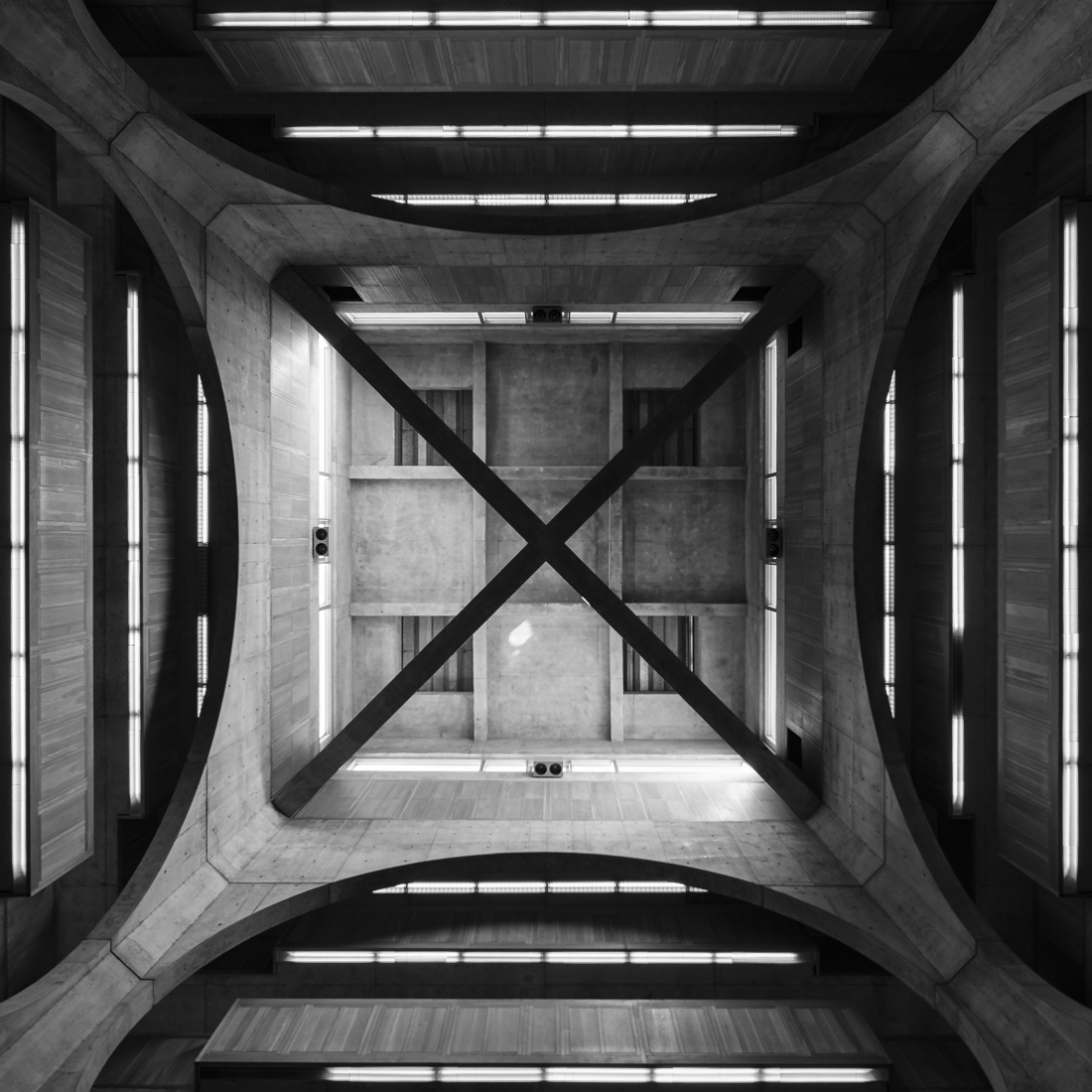honorable mention
Ssu-ing Wu
title
Phillips Exeter Academy Library
The bricks being used at the exterior of the library are a locally manufactured material, which replaced the reinforced concrete and steel frame and serves as the load-bearing material. The columns taper from the bottom to the top, resulting in the exterior opening gradually grow bigger, manifesting the load-bearing structural behavior.
Upon arrival, visitors can clearly perceive the library spacial hierarchy and orient themselves through the composition of three concentric spaces: the outer ring is the reading area constitutes of bricks; the middle ring is the book stack space made of concrete, and the very center space is an atrium formed by light.
The atrium is the most famous space in the library. A dramatically tall lobby invites a handful of natural light from a clerestory at the top. The skylight is scattered by the cross structure at the ceiling, gently wash down the heart of the library along with the huge circle opening on the concrete wall that gives the library its characteristic.
The library not only perfectly meets the client’s requirement and functions well, but also beautifully demonstrate the architect’s aesthetic with carefully curated material and spatial organization. Thus it becomes one of the most iconic legacies among the many the magnificent masterpieces of Kahn.
back to gallery
entry description
Being one of the many majestic buildings designed by the legendary architect Louis Kahn, Phillips Exeter Academy Library acquires its fame by its unpretentious form that reveals an amazingly spectacular atrium from the inside, as well as from the clearly functional spatial organization within.The bricks being used at the exterior of the library are a locally manufactured material, which replaced the reinforced concrete and steel frame and serves as the load-bearing material. The columns taper from the bottom to the top, resulting in the exterior opening gradually grow bigger, manifesting the load-bearing structural behavior.
Upon arrival, visitors can clearly perceive the library spacial hierarchy and orient themselves through the composition of three concentric spaces: the outer ring is the reading area constitutes of bricks; the middle ring is the book stack space made of concrete, and the very center space is an atrium formed by light.
The atrium is the most famous space in the library. A dramatically tall lobby invites a handful of natural light from a clerestory at the top. The skylight is scattered by the cross structure at the ceiling, gently wash down the heart of the library along with the huge circle opening on the concrete wall that gives the library its characteristic.
The library not only perfectly meets the client’s requirement and functions well, but also beautifully demonstrate the architect’s aesthetic with carefully curated material and spatial organization. Thus it becomes one of the most iconic legacies among the many the magnificent masterpieces of Kahn.
back to gallery





