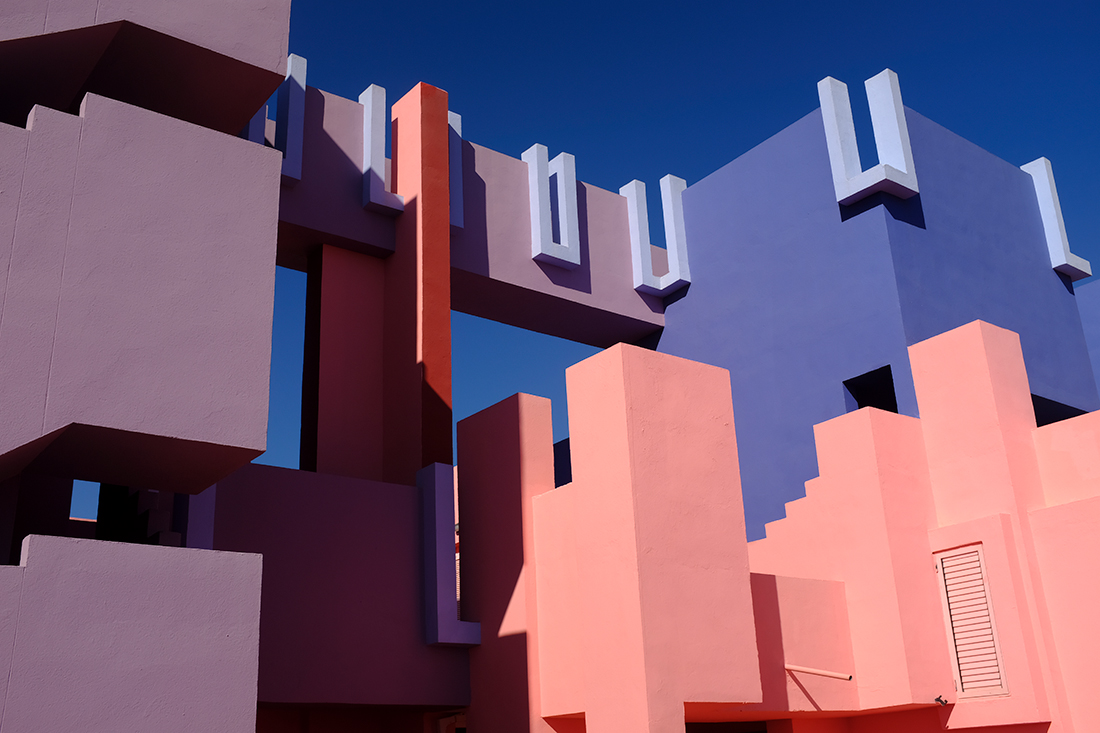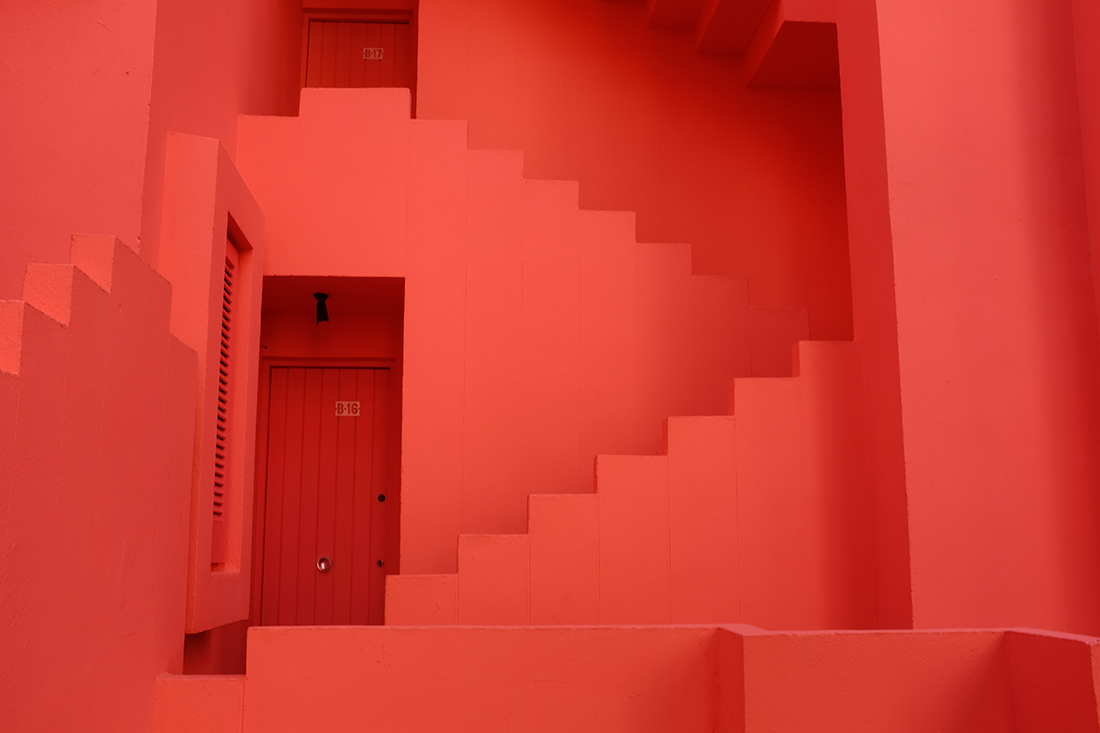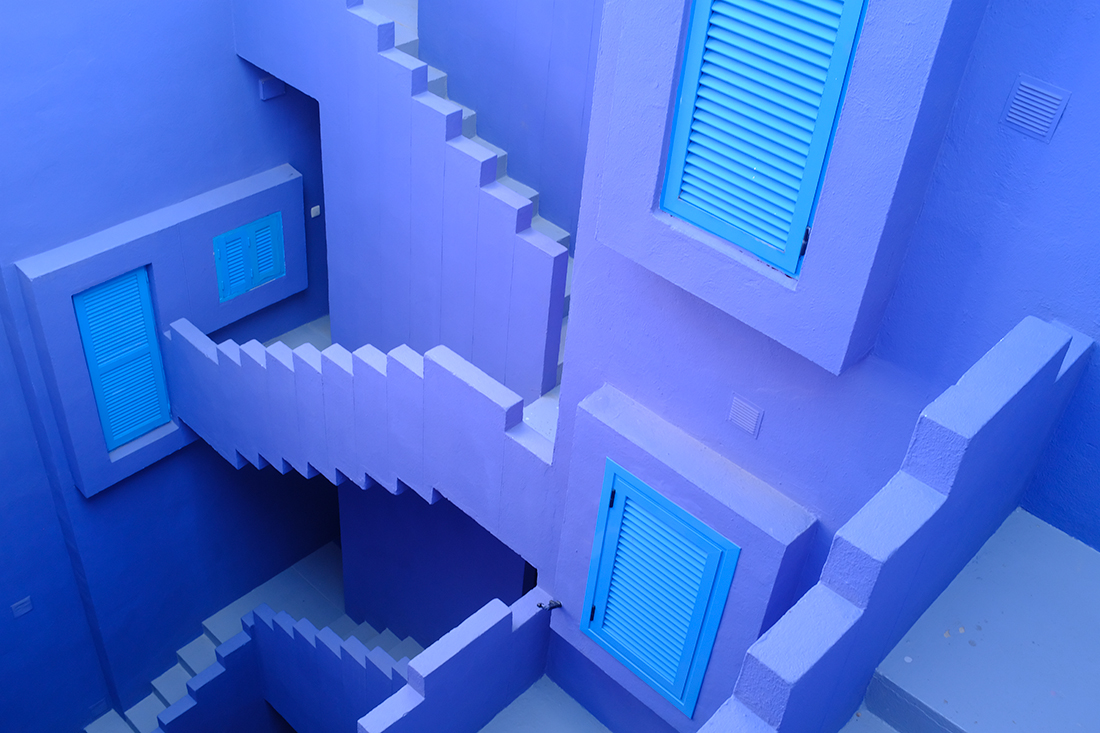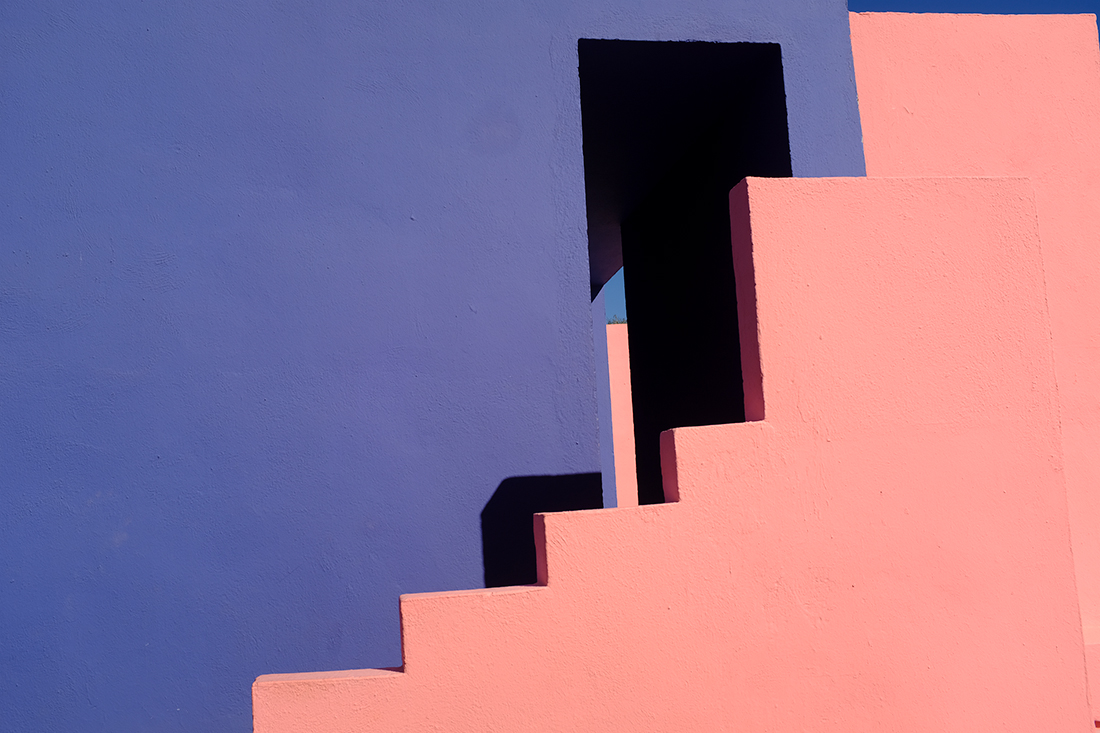honorable mention
Carlos Ramiro thailand
title
Architetrix
Muralla Roja is a building designed and built by the architect Ricardo Bofil Levi. It is located in the La Manzanera urbanization, within the municipality of Calpe, in the province of Alicante, Spain. Its construction was completed in 1973, although according to the architect own words, its design began ten years earlier.
The configuration of the building is a constructive aesthetic evocation, based on a series of patios connected to each other from where the houses are accessed, and on the roof terraces the solariums are distributed on different levels.
Its composition responds to a geometric plan based on the typology of the Greek cross, which is grouped in various ways, leaving the service towers at the intersection of the crosses. In itself it is a clear reference to popular Mediterranean and Arab architecture, particularly North African adobe towers and the Casbah. The criterion of applying a varied color range to the building stems from the purpose of giving a certain relief to the different architectural elements according to their structural function.
The exterior of the Muralla Roja building are painted in various shades of red { hence part of its name }, which accentuate the contrast with the blue sky and sea surrounding. Courtyards, stairs, bridges and passageways appear in different shades of blue, purple and pink. The architectural design, the colors in pastel tones, and the light of the Mediterranean, form a triangle of visual and sensorial art, which offers an endless range of photographic possibilities.
www.carlosramirophotography.com
back to gallery
entry description
Architetrix is a minimalist architecture and design photography project of the building called Muralla Roja.Muralla Roja is a building designed and built by the architect Ricardo Bofil Levi. It is located in the La Manzanera urbanization, within the municipality of Calpe, in the province of Alicante, Spain. Its construction was completed in 1973, although according to the architect own words, its design began ten years earlier.
The configuration of the building is a constructive aesthetic evocation, based on a series of patios connected to each other from where the houses are accessed, and on the roof terraces the solariums are distributed on different levels.
Its composition responds to a geometric plan based on the typology of the Greek cross, which is grouped in various ways, leaving the service towers at the intersection of the crosses. In itself it is a clear reference to popular Mediterranean and Arab architecture, particularly North African adobe towers and the Casbah. The criterion of applying a varied color range to the building stems from the purpose of giving a certain relief to the different architectural elements according to their structural function.
The exterior of the Muralla Roja building are painted in various shades of red { hence part of its name }, which accentuate the contrast with the blue sky and sea surrounding. Courtyards, stairs, bridges and passageways appear in different shades of blue, purple and pink. The architectural design, the colors in pastel tones, and the light of the Mediterranean, form a triangle of visual and sensorial art, which offers an endless range of photographic possibilities.
about the photographer
Carlos Ramiro is a storyteller photographer. Freelance photographer, researcher, writer and traveler, his stories focus mostly on four photographic fields: Documentary. Architecture. Nature. Creative.www.carlosramirophotography.com
back to gallery






